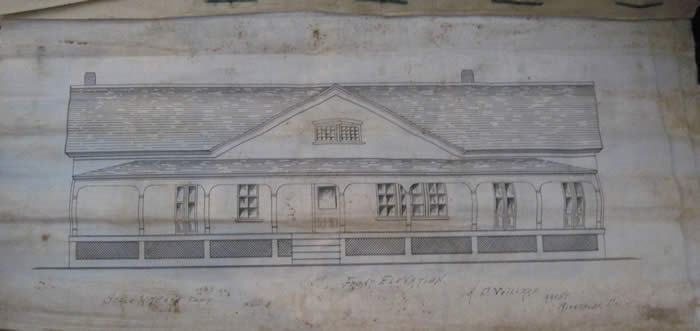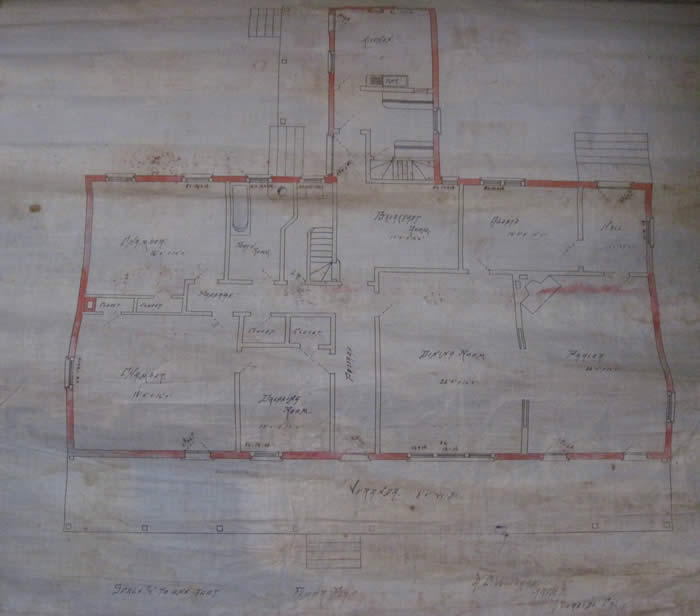
Plans For A House At Riverside, California |
|
|---|---|
 |
 |
(ARCHITECTURAL PLANS) WILLARD, A.C. PLANS FOR A HOUSE AT RIVERSIDE, CALIFORNIA.
Riverside, California: Circa 1889. Four elevations (23 x 11 inches) and two floor plans (23 x 21 INCHES).
Plans for a two-story bungalow-style house to be built in Riverside, California designed by A.C. Willard -- prominent local architect at the turn of the century who designed mostly houses and commercial buildings in Riverside. His best surviving example is the English mediaeval styled "parish church" built in 1891 for the Universalist Unitarian Church. Ink on fabric; bound with brass brads. Working plans, some soiling and staining; else a good bright set.
SOLD