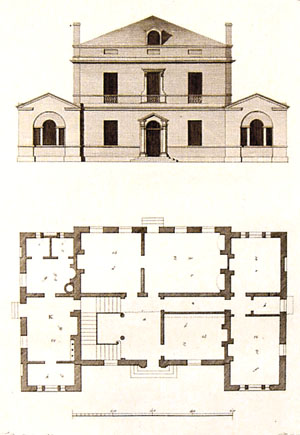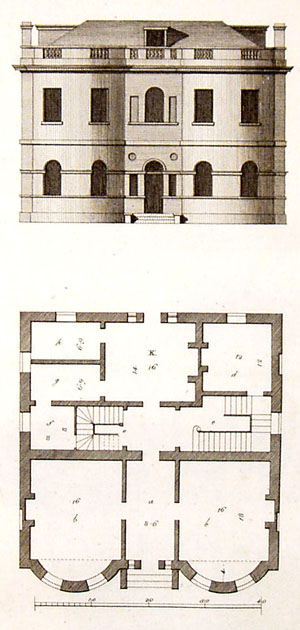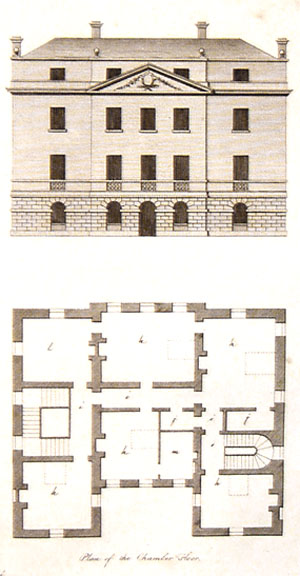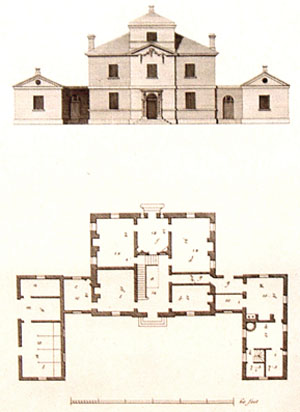
FAMILIAR ARCHITECTURE |
|
|---|---|
 |
 |
 |
 |
RAWLINS, Thomas. FAMILIAR ARCHITECTURE; OR, ORIGINAL DESIGNS OF HOUSES, FOR GENTLEMEN AND TRADESMEN.
London: I. and J. Taylor, 1789. Folio. Quarter-calf, marbled boards. 30, (4) pages, 50 plates. Second edition. [Harris, 731; Schimmelman, Architectural Books in Early America, 112].
First published in 1768, Rawlins plans concentrate on both rural and city housing. The patterns are for parsonages, summer retreats, banqueting-rooms, and churches, as well as middle class housing. Many of the designs are Palladian in nature. There is also a chapter on stone masonry, not surprisingly as Rawlins, who spent his life in Norwich, was more a successful mason and sculptor than an architect. Schimmelman locates copies in America before 1800. A four-page catalogue for J. Taylor's Architectural Library is bound-in. Sympathetically rebacked; light sporadic foxing; else very good.
$5,250.00