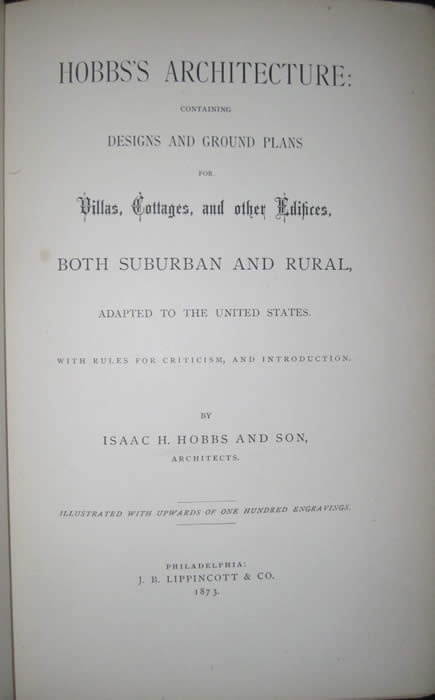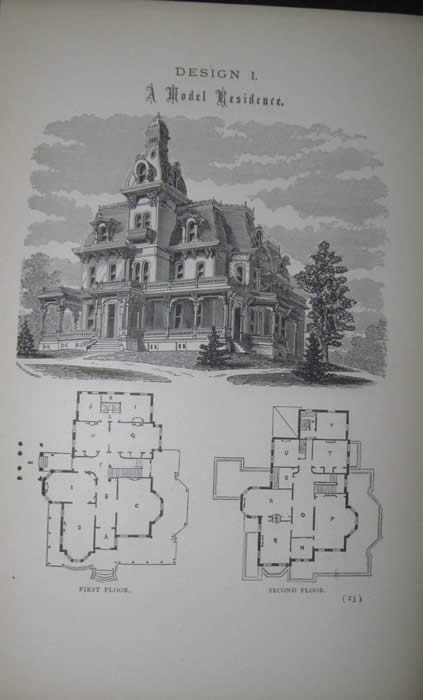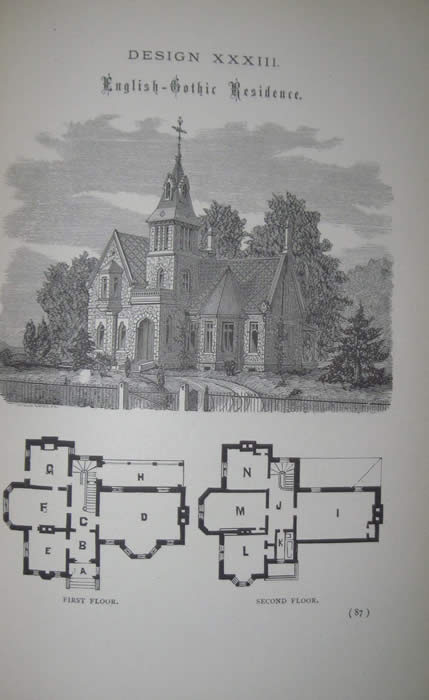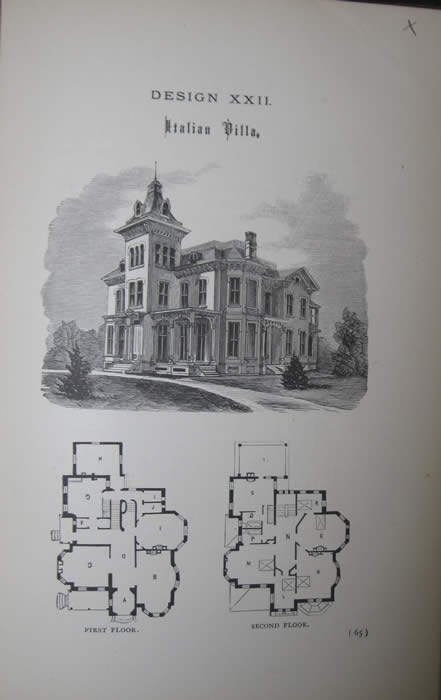
HOBB'S ARCHITECTURE |
|
|---|---|
 |
 |
 |
 |
HOBBS, Isaac. HOBB'S ARCHITECTURE, CONTAINING DESIGNS AND GROUND PLANS FOR VILLAS, COTTAGES, AND OTHER EDIFICES.
Philadelphia: J. B. Lippincott, 1873. 8vo. Publisher's purple cloth. 189 pages. First edition. [Hitchcock, 595].
Hobbs' work is a most uncommon architectural pattern book with plans and elevations for eighty-four separate houses in widely diverse styles. Many of the houses are identified by owner and location. The houses are mainly in the Philadelphia, Pittsburgh, and Youngstown, Ohio, areas. Hobbs includes the costs for each house he built. Purple binding slightly discolored on the spine and back board and chipped at the extremities of the spine, else a very good.
SOLD