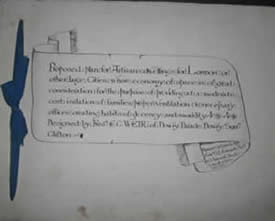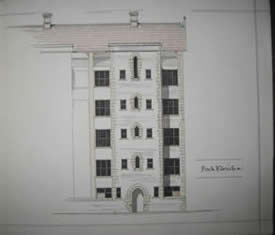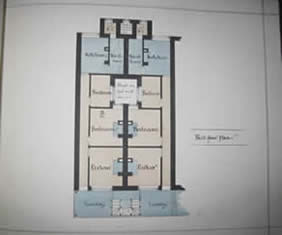
| Manuscript Proposed Plan for Artizans Dwellings for London and other large cities |
|---|
 |
 |
 |
WEIR, Frederick G.C. Manuscript Proposed Plan for Artizans Dwellings for London and other large cities where economy of space is of great consideration for the purpose of providing at a moderate cost, isolation of families, proper ventilation & necessary offices creating habits of decency and morality.
(Bristol: April 1875). Oblong folio. Original manuscript plans, bound in Japanese-style with blue ribbon. title leaf, 6 leaves of manuscript plans, 1 leaf manuscript notes; loosely inserted folding drawing.
In 1875 two important pieces of legislation were introduced to Parliament by the Home Secretary at the time, Richard Cross, as part of Disraeli's social reform iniative aimed at the "elevation of the people" (the working class): the Artisans' and Labourers' Dwellings improvement Act of 1875 (generally known as the first Cross Act) and the Public Health Act of 1875. The Artizans' and Labourers' Dwellings improvement Act involved allowing local councils of towns of a certain size to buy up areas of slum dwellings in order to clear and then rebuilt them. The Public Health Act was intended to combat unsanitary urban living conditions causing public health threats, including the presence of sewage in living quarters. It required all new residential construction to include running water and an internal drainage system. This act also led to the government prohibiting the construction of shoddy housing by building contractors. (For a good analysis of this and related legislation, see Anthony S. Wodl, The Eternal Slum: Housing and Social Policy in Victorian London, 1977). These two Acts followed in February 1875. They passed into law within six weeks of each other by August 1875. The plans in the manuscript presentation/proposal album offered here were drawn up by the architect Frederick G.C. Weir of Clifton, Bristol while these two acts were being considered in Parliament and take account of the issues that were being addressed.
The set includes a manuscript cover/title page, six leaves of manuscript plans in black ink, hand-colored and one leaf manscript explanatory notes. Loosely inserted is a large folding "Plan of Labourers Dwellings" (black ink heightened with blue wash) showing another plan in two elevations and a plan, also "designed by Fred G.C. Weir of No 1 Dowry P[ara]de, Hotwells, Bristol, Mar[ch] 1876." A smaller folded sheet of manuscript details and comments on Labourers dwellings, Remarks on drainage, and Advantages is also loosely inserted. These comments are unsigned; but although written in a more cursory ascript than the explanatory Notes of the bound plans, the hand would appear to be the same.
SOLD